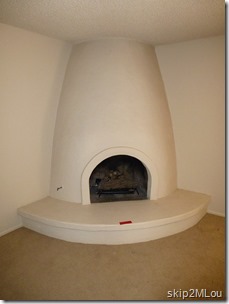It’s been a busy couple of weeks since ordering the cabinets. As part of the remodel, Ken decided to get rid of the big, gas fireplace. He had disliked it since he first saw it. I was ambivalent, but it was big and limited the room arrangement possibilities too much. So our contractor came in and started whaling away at it. It took much longer than he had predicted because it turned out to be solidly filled with broken brick and cement instead of hollow like he expected.

Partway through the repair.
That’s a 6 ft radius so you can see how much space was opened up
While that was going on, we borrowed a cabinet color sample from Home Depot and headed down to Arizona Tile to pick out our granite slab for the counter tops. We thought we were just confirming our choice of “Nova Brown” that we had selected at Home Depot. But that turned out to be just OK. Too boring, too safe. As we wandered around among all the slabs, we found one we both really liked – Kashmir Cream. Just enough swirl to make it really interesting, but not as wild as some. Check.

Ken holding up the cabinet sample while I take a blurry picture with my cell phone.
One of these days I’ll figure it out
Finally, we had to make some lighting choices. Those ugly wrought iron things in the kitchen and foyer obviously had to go. But the dining and living room fixtures are nothing to brag about either. The kitchen lights will become recessed cans but we needed something over the dinette table, a chandelier for the dining room, and two ceiling fixtures for the living room and foyer. All harmonious. And brushed nickel. (Oddly enough, the wife of the guy who helped take out the fireplace actually wanted those wrought iron monstrosities.)
So it’s off to the Lighting & Fan store to see what we might see. We had a nice talk with Jessie about possibilities and she walked us through the quirks of their website. Now we just need to spend some time looking through it.

Really ugly wrought iron in kitchen and dinette area

Dining room light is blah. Living room puck is really out of place.
I’m guessing it’s replacing a fan.

Another ugly bit of wrought iron in the foyer
[written 1/14/14 – Ken’s recliner is now in the former fireplace corner]






